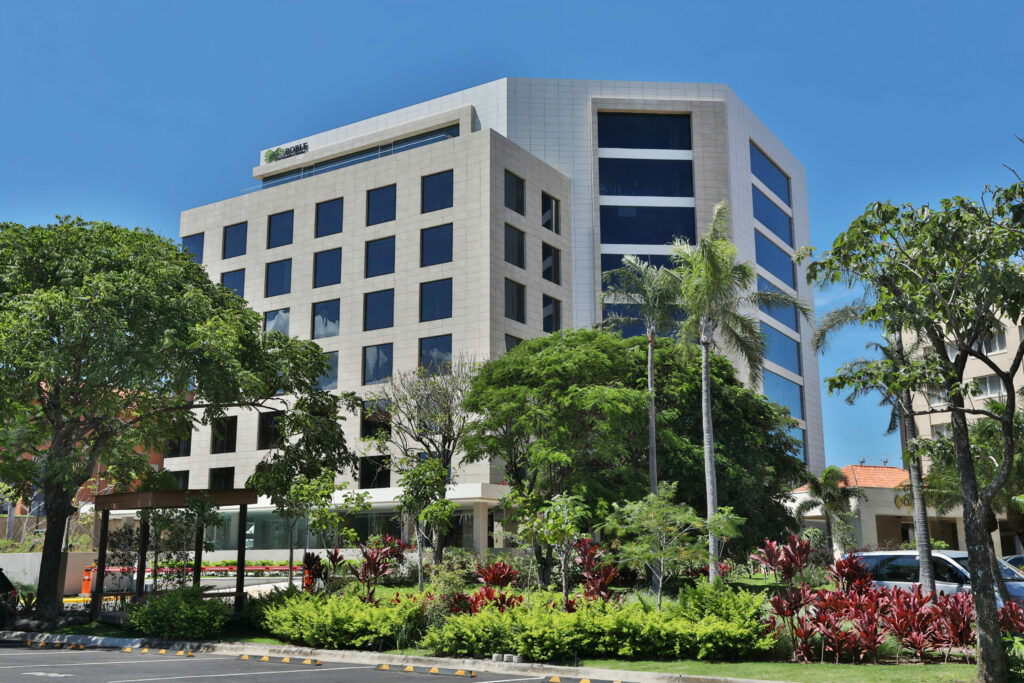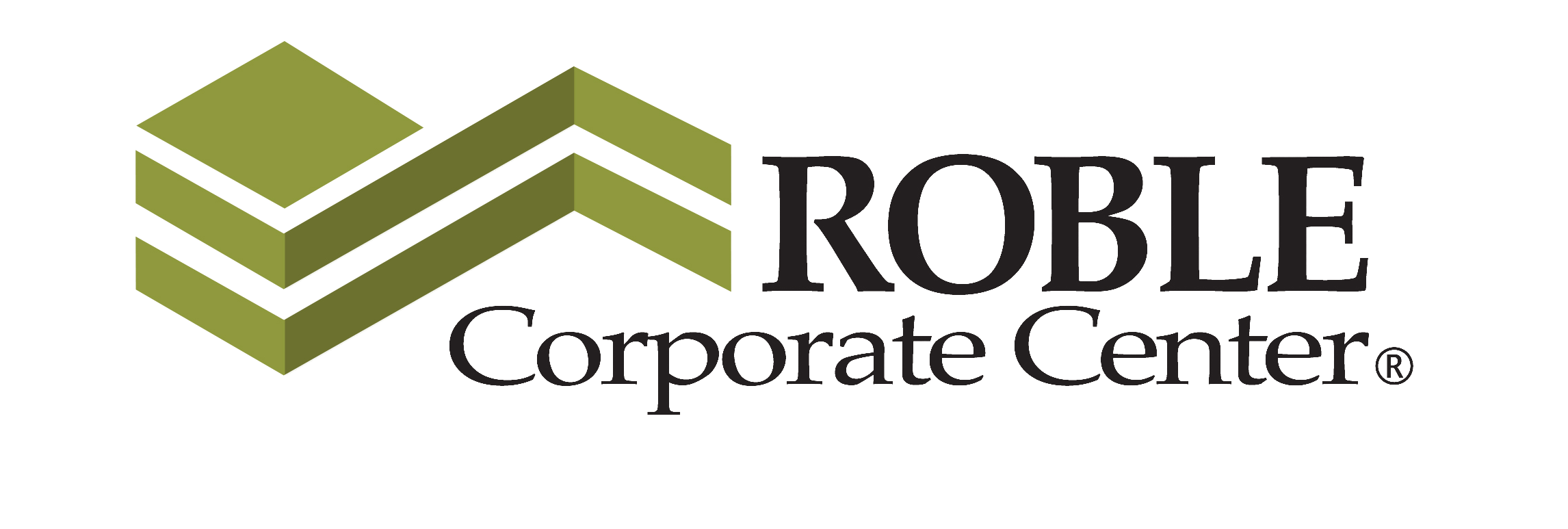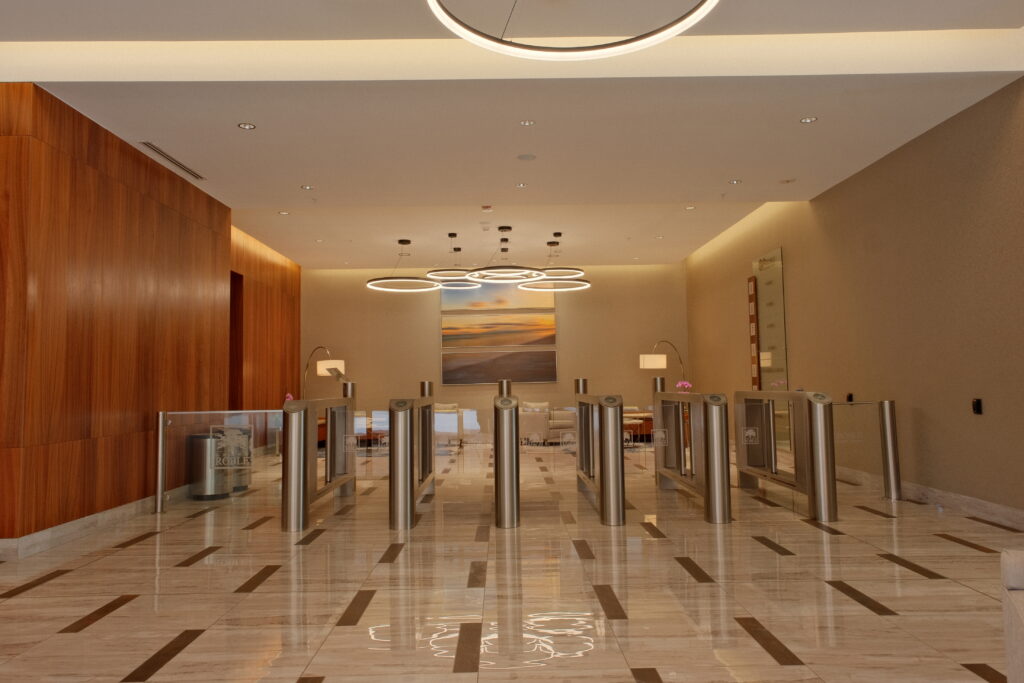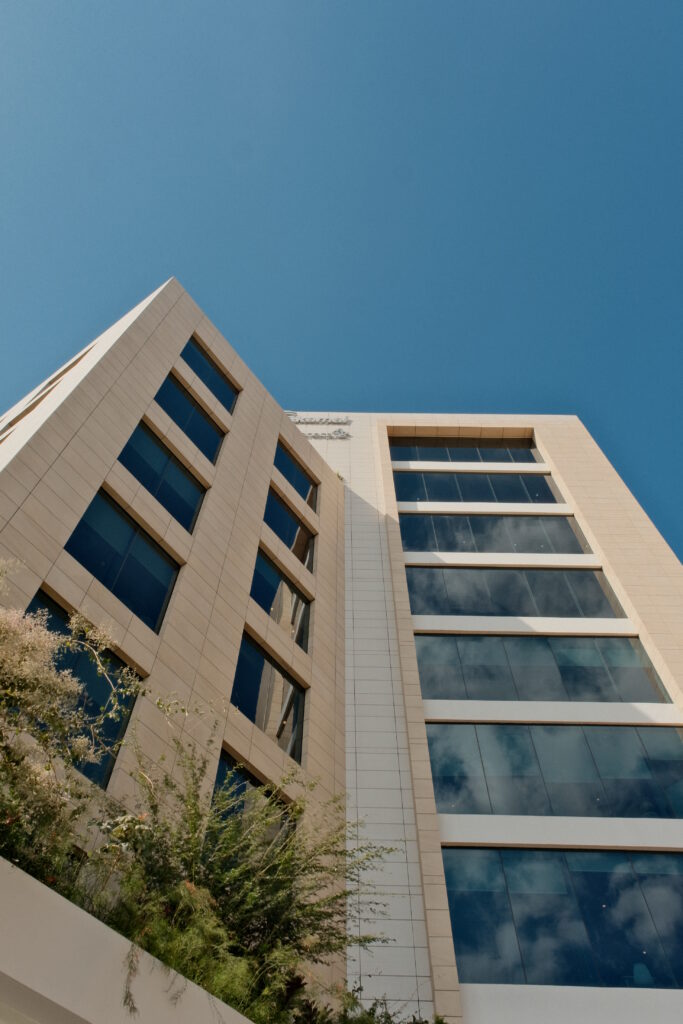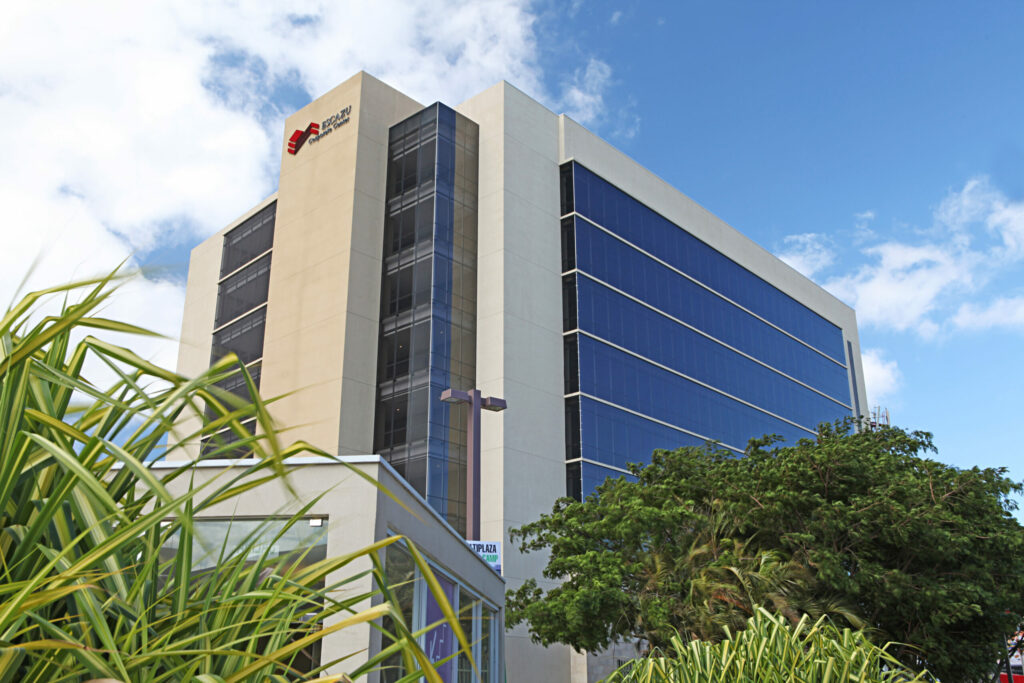9
FLOORS
A+
CLASS
11,000 M2
RENTABLE AREA
1,416 M2
FOOTPRINT
1/30 M2
PARKING RATIO
Roble Corporate Center
We present to you an unrivaled workspace proposition, designed to meet and exceed the demands of the modern professional world. Our building is much more than an office space; it’s a high-performance complex that facilitates efficiency and promotes a healthy work environment.
With varied dimensions and efficient footprints ranging from 1090 m to 1445 m, our building provides flexibility to cater to your company’s individual needs. This ample space is accentuated by the 3.90 meters height between floors, giving a sense of spaciousness and freedom.
The building design is sensitive to the environment and climate, featuring windows with a low solar transmission coefficient to maintain a stable internal temperature. Moreover, the high-efficiency hydronic air conditioning system ensures a cool and comfortable ambiance.
The building counts on a total of 6 elevators, of which 4 connect the lobby with the office levels and 2 lead from the parking basements to the main level. These elevators are of high speed and low energy consumption, optimizing people flow and energy consumption.
Additionally, the building is integrated with the Real Intercontinental Hotel & Club Tower, providing a luxury environment and convenience for your clients and employees. The building is monitored via the BMS “Building Management System”, guaranteeing a high level of security and efficiency.
We believe our building offers an exceptional work environment, with all the amenities and features a modern, professional company may need. We look forward to having the opportunity to show you all that we can offer.
LEED Platinum
This building was awarded a LEED Certification granted by the “US Green Building Council”, which means it meets high standards of energy efficiency and environmental sustainability. It also provides electric car charging stations, contributing to a greener future.
Security is a priority, with 24-hour security personnel, a proximity card controlled access system, and a closed-circuit IP camera system (CCTV IP). We also comply with the international NFPA standards, have a fire detection and suppression system, and pressurized emergency stairs.
Regarding parking, we offer a 100% covered space spanning 3 basements, with a parking ratio of 1/30 m2. Vehicle entry and exit are controlled by a proximity card system. Additionally, we offer exclusive parking for visitors and bicycles, and a ventilation system for carbon monoxide removal.
We believe our building offers an exceptional work environment, with all the amenities and features a modern, professional company may need. We look forward to having the opportunity to show you all that we can offer.
ADMINISTRATION
- Personal administrativo, de seguridad, y de mantenimiento es propio de Grupo Roble
TECHNOLOGY
- Smart buildings monitored through the BMS 'Building Management System
SECURITY
- CCTV Cameras
- Security Officers
- Monitoring Room 24/7
TELECOMUNICATIONS
- Fiber optic, voice & data transfer
DELIVERY CONDITIONS
- Core and shell offices
- Turnkey Offices" "Plug & Play Offices (includes furniture)"
- Spaces of second generation
SUSTAINABILITY
- LEED GOLD
- ISSO 9001 & 14001
- Blue Flag
ADDITIONAL PARKING
- Parking is provided at Multiplaza Shopping Center at a cost of $100.
BENEFIT PROGRAM
- Program of agreements and discounts at Multiplaza Shopping Center and the Real Intercontinental Hotel.
PREVENTION
- NFPA International Compliant
- Fire suppression and detection system.
- Evacuation plan
BENEFITS
- Medical & Dental Clinic
- Gym
- Co-working
- Bike parking
- Showers
- Charging stations for electric cars.
- Green and recreational areas
- Collaboration areas with Wi-Fi
- Dry Cleaning Service
